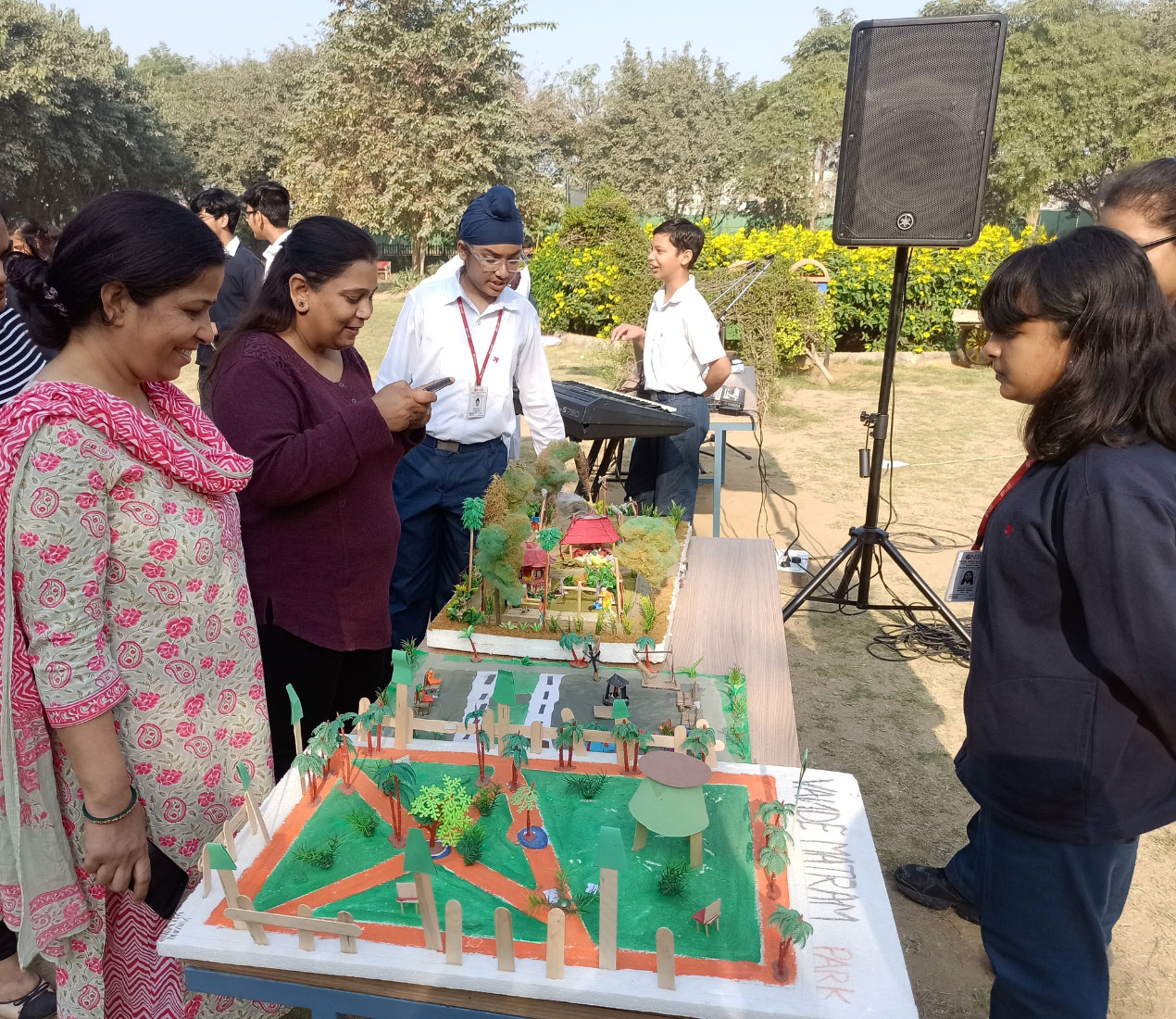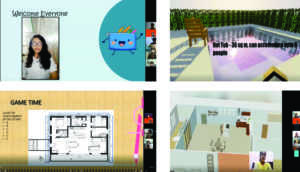


DESIGNING YOUR DREAM HOUSE
About the project
Understanding and application of correct formulae of Mensuration is always a great challenge for the students of Class VIII. This project on Mensuration helped our students to understand and apply the concepts of mensuration in an easy and enjoyable manner. Through this project, children could connect the concepts of mensuration to the real-world application such as, design of their dream house. Students worked on their projects for about three weeks.
Driving Question
How can I design my dream house?
Process
The driving question led students to discuss the importance of the structure of a building and the shapes used in its design. Students got engaged in a number of different activities, conducted in groups or individually. To build familiarity with different geometrical shapes and patterns, students worked on tangrams to create objects of various shapes and also designed their own maze activity.
Students then went on to imagine the kind of dream houses they would create and made initial sketches using the shapes they had worked with. They researched and brainstormed on the standard size requirements, typical floor plans and after some detailed deliberations decided upon one basic house design archetype per group. Each group then worked on it to elaborate their theory into a detailed design.
Students also discussed the importance of material used, viable sizes, angles and even design issues that could pose problems during construction. The 2D layouts of their houses were created and then converted into 3D layouts, which required them to discuss different perspectives and projections. They used a number of IT tools like Planner 5D and Minecraft to give final shape to their dream houses.
Throughout the course of the project, the students got the opportunity to familiarize themselves with architectural symbols, scales, area and perimeter calculations and to draw designs to scale.
Multiple virtual meetings with the group members were conducted by the students to brainstorm and improve their design. Once the students designed their dream house, they worked out the area, perimeter and volume of all objects in their house.
Finally, the students presented their project to the whole class to get feedback from their peers and teachers. These feedbacks were then considered to appropriately modify the projects.
Assignments and Reflection Sheets were used to assess their learning throughout the course of their project.

Project Culmination
Students were excited to present their projects in the culmination event, where parents were also invited. They presented their projects in the form of videos, PowerPoint slide decks and games. It was heartening to see the children present their dream houses to their parents, explaining to them the rigorous process and detailed design work that they had done to achieve this. It was a moment of pride for the parents too!
Teacher Reflection
My students designed their dream houses connecting STEAM (Science, Technology, Engineering, Arts and Mathematics) to the real world. In the process, they gained knowledge of area, perimeter, and volume of geometrical shapes and the metric system. During this project, students got an opportunity to tap into their creative side as well. Activities like the tangrams and maze helped the students delve deeper into the concept and improve their understanding. I was impressed with the answers in the reflection sheets which showed that the students learned their concepts well; and parents were appreciated the presentations of the students. “In future these students are going to give tough competition to the architects and interior designers” commented many of the parents! This project really inspired everyone to learn more while having loads of fun!
















